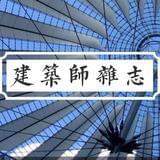來源:設計先鋒隊(ID:toot8448)
這里已獲得授權

Interpreting "people-oriented" office design from an artistic perspective, DLS Thanh Hoa takes "Embrace Office" as its core concept, integrating environment, nourishment, and spiritual care into the 950-square-meter space. The result is a workplace that is no longer a cold workspace, but a "second home" that carries the emotions and vitality of employees.
用藝術視角解讀 “以人為本” 的辦公設計,DLS Thanh Hoa 以 “Embrace Office” 為核心理念,將環境、滋養與心靈關懷融入 950 平方米的空間,讓職場不再是冰冷的工作場域,而是承載員工情感與活力的 “第二家園”。



When the DPLUS Vietnam architectural team received the design commission, they didn't fall into the stereotypical "cubicle + conference room" office space paradigm. Instead, they drew inspiration from DLS's philosophy of "treating employees like family" and fused the spatial language with a sense of warmth and embrace. This sense of acceptance is immediately apparent upon entering the office: Instead of a towering reception desk, the entrance features a light wood reception desk illuminated by soft, warm lighting, evoking the feeling of family welcoming a returning loved one. Further in, the open workspace eschews heavy partitions in favor of translucent glass screens, ensuring privacy while maintaining a sense of openness. Sunlight streams in through the expansive floor-to-ceiling windows, casting dappled shadows of greenery on the light gray carpet. The clatter of keyboards mingles with the soft chatter of colleagues, creating a relaxed, collaborative atmosphere, free of oppressive tension.
當 DPLUS Vietnam 建筑團隊接到設計委托時,并未陷入傳統辦公空間 “格子間 + 會議室” 的固化思維,而是從 DLS 公司 “視員工為家人” 的理念出發,將 “擁抱” 的溫暖感轉化為空間語言。走進辦公區的第一刻,這種 “被接納” 的氛圍便撲面而來:入口處沒有高聳的前臺,取而代之的是一方淺木色接待臺,搭配柔和的暖光燈帶,如同家人迎接歸家的親人;視線向里延伸,開放式辦公區摒棄了厚重的隔斷,用半透明的玻璃屏風劃分區域,既保證了私密性,又讓空間保持通透 —— 陽光透過大面積落地窗灑進來,在淺灰色地毯上投下綠植的斑駁陰影,鍵盤敲擊聲與同事間的輕聲交流交織,沒有壓抑的沉悶,只有松弛的協作氛圍。





The functional design of the space is deeply aligned with the physical and psychological needs of employees, with every detail imbued with nurturing thought. Regarding the "environment," the design team meticulously maintained a meticulous focus on water, air, and light. A fresh air system continuously delivers filtered, fresh air, and the green walls in the office area serve not only as a decorative feature but also as air purifiers and humidity regulators. Lighting utilizes a dual-mode approach: skylights and floor-to-ceiling windows bring in natural light during the day, while warm white LEDs are switched to in the evening to minimize glare and eye irritation. Even the angles of the desk lamps are carefully calculated to ensure even light coverage. Regarding "convenience and nourishment," the pantry is designed as a "warm refueling station." Light wood cabinets are paired with off-white countertops, while a built-in refrigerator and microwave meet daily needs. A long table adjacent to the pantry accommodates both employee meals and a "stand-up area" for casual conversations. Even more thoughtfully, a small fitness corner, stocked with yoga mats and small fitness equipment, allows employees to relax and unwind when they're tired.
空間的功能設計深度契合員工的生理與心理需求,每一處細節都藏著 “滋養” 的巧思。在 “環境” 維度,設計團隊對水、空氣、光的把控近乎嚴苛:新風系統持續輸送過濾后的新鮮空氣,辦公區的綠植墻不僅是裝飾,更能凈化空氣、調節濕度;燈光采用 “自然 + 人工” 雙模式,白天依靠天窗與落地窗引入自然光,傍晚則切換為暖白色 LED 燈,避免強光刺激眼睛,連辦公桌的臺燈角度都經過測算,確保光線均勻覆蓋桌面。而在 “便利與滋養” 層面,茶水間被打造成 “溫馨補給站”—— 淺木色櫥柜搭配米白色臺面,嵌入式冰箱與微波爐滿足日常需求,旁邊的長條桌既能供員工用餐,也能作為臨時交流的 “站談區”;更貼心的是,茶水間旁設置了小型健身角,放置著瑜伽墊與小型健身器械,員工工作疲憊時,可隨時來此拉伸身體,讓緊繃的神經得到放松。



"Spiritual care" is the most touching core of this office space. The design team deliberately created several "healing corners" to provide employees with a respite from their busy schedules. A "reading station" is located by the window, featuring a soft fabric sofa and a low coffee table. Bookshelves are stocked with a variety of books and plants. As the afternoon sun streams in, taking a moment to relax with a book in hand, the stress of work slowly dissipates as the street view outside the window. The conference room design is also ingenious. In addition to the regular large conference room, two "mini-seminar rooms" are also included. The walls are made of sound-absorbing material and are furnished with lightweight folding tables and chairs, suitable for small discussions of two to three people. The whiteboards on the walls can be used not only for writing but also for employees' creative sketches, allowing for the free flow of inspiration. The graphic design elements in the space are particularly noteworthy. The corridor walls feature abstract patterns with soft curves and gradient colors, and the elevator signs read, "Every effort deserves to be seen." These details, without being overly didactic, subtly convey warmth, making employees feel valued and respected.
“心靈關懷” 是這座辦公空間最動人的內核,設計團隊特意開辟出多個 “療愈角落”,讓員工能在忙碌中找到喘息的出口。靠窗的位置設置了 “閱讀驛站”,柔軟的布藝沙發搭配矮腳茶幾,書架上擺放著各類書籍與綠植,午后陽光斜照進來,捧一本書靜坐片刻,工作的壓力便會隨窗外的街景慢慢消散;會議室的設計也充滿巧思,除了常規的大型會議室,還設置了兩個 “迷你研討間”,墻面采用吸音材質,內部擺放著輕便的折疊桌椅,適合 2-3 人的小型討論,墻上的白板不僅能書寫,還能粘貼員工的創意草圖,讓靈感自由碰撞。更值得一提的是空間中的圖形設計元素 —— 走廊的墻面用柔和的曲線與漸變色繪制著抽象圖案,電梯間的標語牌寫著 “每一份努力都值得被看見”,這些細節沒有刻意說教,卻在無形中傳遞著溫暖,讓員工感受到被重視、被尊重。








The design of DLS Thanh Hoa is, at its core, a profound interweaving of corporate philosophy and employee needs. Rather than pursuing flamboyant forms, it embraces the most sincere embrace, transforming the office space from a mere tool for efficiency into a vehicle for emotion—a place where employees can breathe easily, feel the warmth of the sun, and experience the kindness of their colleagues, finding a place to relax when tired. This 950-square-meter office space not only embodies DLS's "employee-first" philosophy but also redefines the value of office space: Good workplace design is never about showcasing corporate strength; it's about ensuring everyone feels embraced, allowing them to more fully embrace work and life.
DLS Thanh Hoa 的設計,本質上是 “企業理念與員工需求” 的深度交織。它沒有追求華麗的造型,卻以最真誠的 “擁抱” 姿態,將辦公空間從 “效率工具” 轉化為 “情感載體”—— 在這里,員工能感受到呼吸的順暢、陽光的溫暖、同事的善意,也能在疲憊時找到放松的角落。這座 950 平方米的辦公空間,不僅是 DLS 公司對 “員工至上” 理念的踐行,更重新定義了辦公空間的價值:好的職場設計,從來不是為了彰顯企業實力,而是讓每一位在此工作的人,都能感受到 “被擁抱” 的溫暖,從而以更飽滿的狀態擁抱工作與生活。





編輯:夏邊際
撰文:豆寶寶
校改:吳一仁
編排:布忠耀
本文素材圖片版權來源于網絡,
如有侵權,請聯系后臺,我們會第一時間刪除。
- end-
內容合作:微信chenran58,
|免責聲明|
本文轉載自:設計先鋒隊
尊重知識產權,版權歸原創所有,本站文章版權發現其他,轉載或出自網絡整理,如內容涉及侵犯、版權問題時,煩請與我們聯系,我們會及時做刪除處理。
特別聲明:以上內容(如有圖片或視頻亦包括在內)為自媒體平臺“網易號”用戶上傳并發布,本平臺僅提供信息存儲服務。
Notice: The content above (including the pictures and videos if any) is uploaded and posted by a user of NetEase Hao, which is a social media platform and only provides information storage services.

 北京
北京
























































